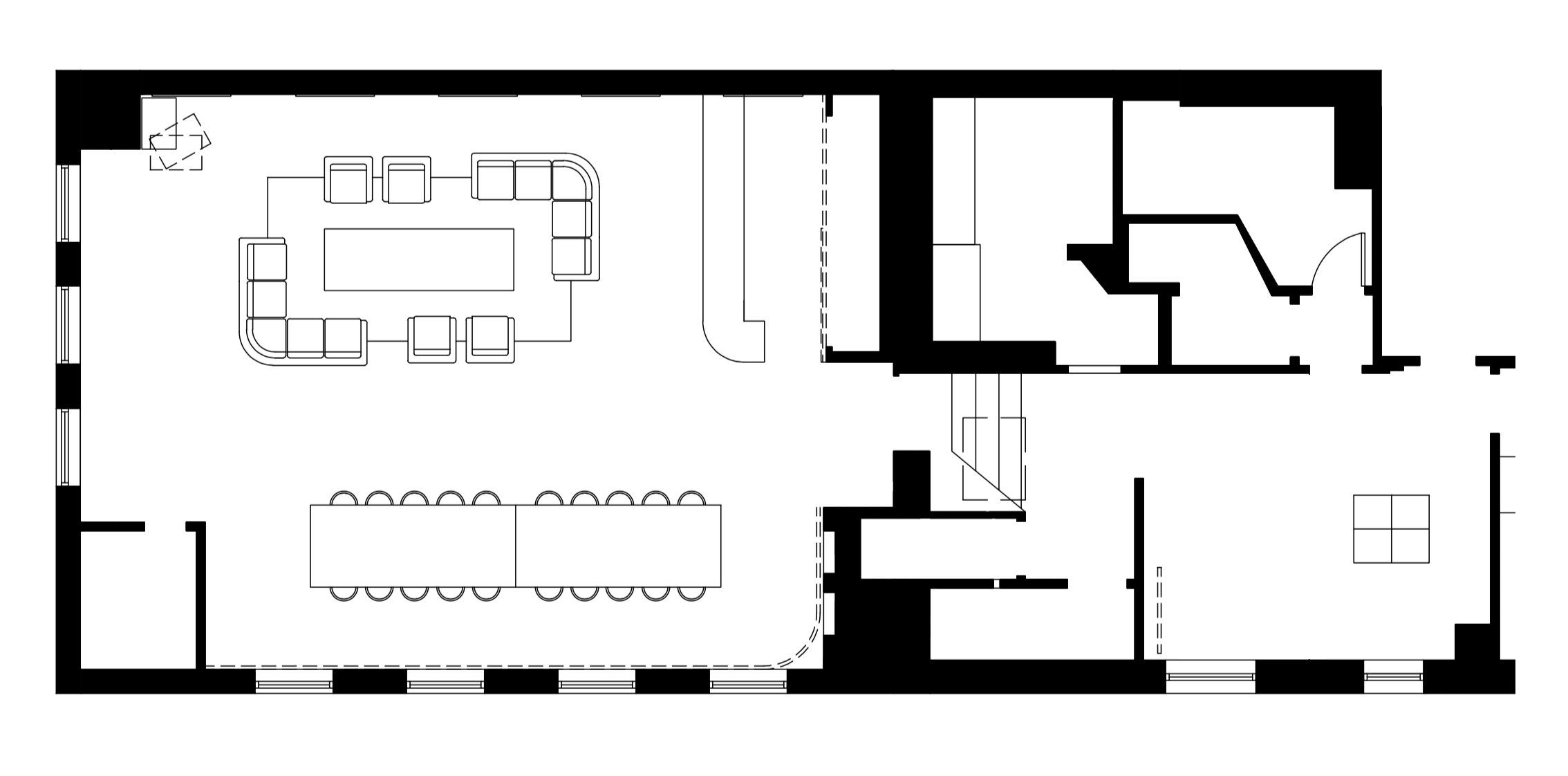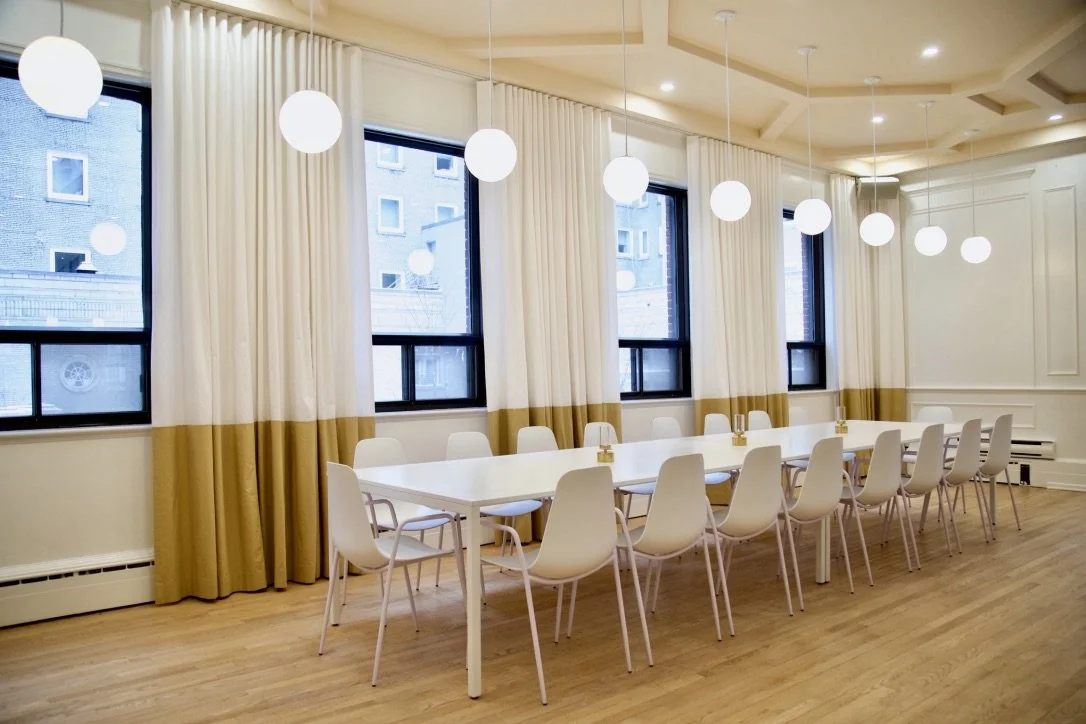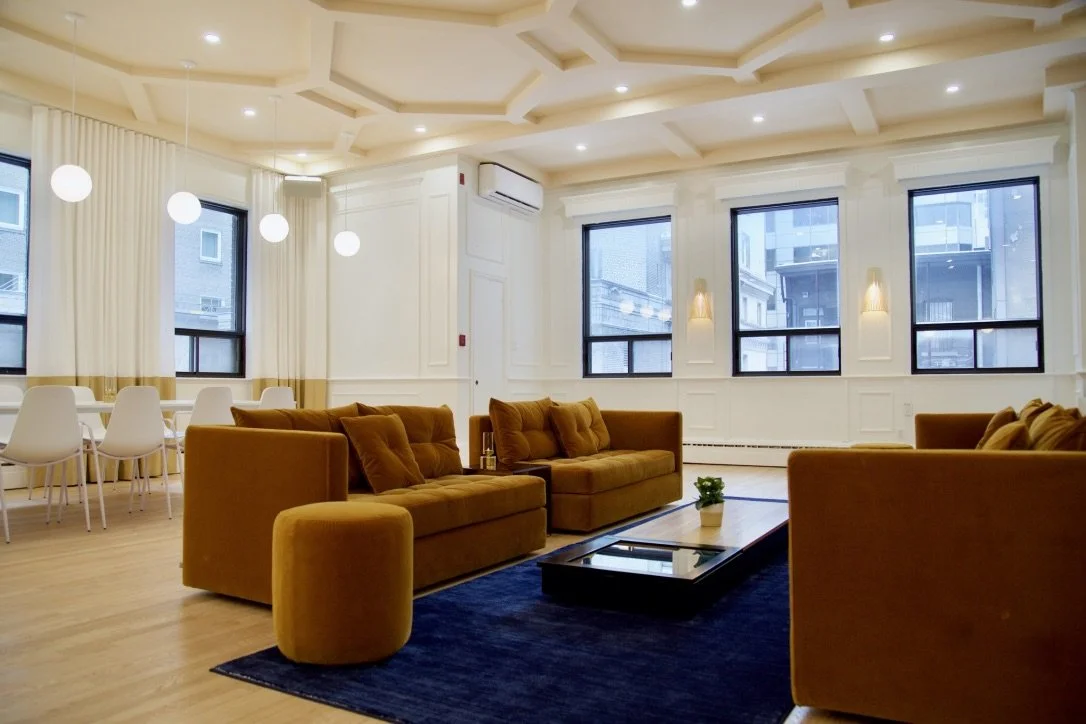Maison Martin
A former french Restaurant in
the 1900's, has been transformed into a creative, unique, and trendy loft space. The space was conceived for private parties, corporate events, product launches, photoshoots, and more.
Your next event space in the
Golden Square Mile of Montreal.
Max Capacity: 75 people
Seating Capacity (tables): 18 people
For all inquiries, please email us at gestionloftmmartin@gmail.com with your name, phone number, dates and a small description of your event.
THE SPACE
dimmable lighting
movable bar
4 movable sofas
4 movable ottomans
1 movable bench
1 movable coffee table
3 movable rugs
2 dining/conference tables
24 stackable chairs
2 washrooms
sound system
projector
silverware, glassware, plates
basic cooking equipment
compact oven
nespresso machine
cocktail shaker bar set
air conditionner







